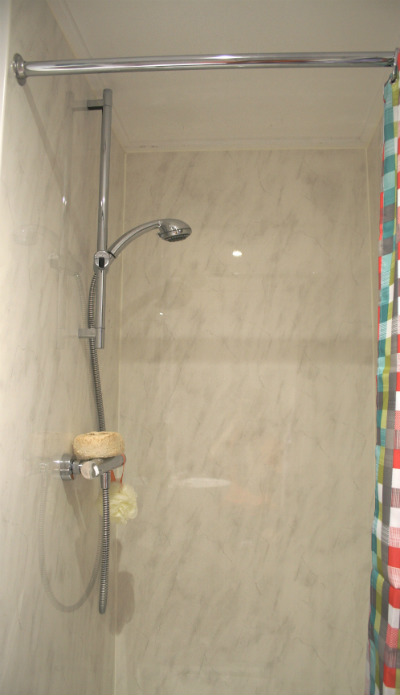The Compact QC6 "Parent Pad" Granny Annexe Garden Room 12' x 18' QC6 Garden Studio. Circa £44k.
Hi there!
Here is an exciting annexe suitable for a parent or teenager with a price of circa £44,000...

Alex says...
"Laverne has a relatively small house and garden in London but wanted her Mother to be able to stay in comfort and with privacy. This is the smallest garden studio we recommend to have the essentials to live in.
The essentials are...toilet, sink, shower, kitchen, sitting room and double bed. This QC6 Parent Pad garden annexe ticks all these boxes and could fit in virtually any garden as it's only 12' x 18' internally (3640mm x 5460mm)."

The photo above is taken from the side entrance and shows the "sitting room" area on the left with the compact kitchen beyond it. The shower and toilet are on the right (behind the tv wall), along with a hidden fold away bed which you can't see as it's been folded away:-)
You can see the floor plan here...

I discuss the floor plan in this video...(click on video and turn your speakers on:-)
The photo below shows the granny annexe compact kitchen. Alex and I discuss it in more detail further down this page...

This shows the foldaway bed when closed. We use this in the compact granny annexe or any garden annexe where space is an issue...

This shows the foldaway bed once it is pulled down into position. Pulling it up and down isn't that difficult but may be too heavy for an older pensioner...

The "Compact Bathroom" has a shower, sink, toilet and cupboard space for storage and the hot water boiler. It also has an extractor fan and radiator heater. This photo shows the toilet and sink...

This photo shows the Compact Bathroom granny annexe shower...

Please note that we do not supply bespoke kitchens and bathrooms in our annexes -
we have standard kitchens and bathrooms.
If you require something different from our standard options then we can provide cubicles for you to use local (to you) tradesmen to handle these aspects.
Our annexes are modular which means they are portable and likely to be cheaper than a bespoke annexe - portability means they remain an asset for you which you can sell on if your circumstances change.
None of us like to dicuss this but if your granny annexe is for a parent and they unfortunately pass away, what will you do with your annexe? If it's poratble you can recover some of your costs.
Back to the case study:-)...
This photo of the exterior shows that large trees to the left meant that a 12' width (3640mm) was the maximum that could be fitted in.
The 12' width has an external size of 13' 10" or 4190mm. You can also see the 6' depth (1820mm) decking...

This photo shows how Laverne had only 3 windows on the long 18' (5460mm) side of her Mums granny annexe...

Alex gives a tour of the granny annexe in this video...
Alex shows how the compact fold down bed works in this video...
Alex discusses the Compact Bathroom used for the granny annexe in this video...
Alex discusses the hot water boiler which supplies the sink and shower in the granny annex...
Alex discusses the Compact Kitchen installed in the granny annexe...
Alex discusses the layout of the Compact Kitchen which is installed in any granny annexe...
Alex discusses the fusebox or consumer unit which is installed in the QC6 and QC7 granny annexe...
Laverne had her granny annexe carpeted which Alex discusses in this video...
The cost of this granny annexe layout with the internal fixtures is £43950 including delivery up to 100 miles, installation and Vat.
Please note that the expense of a concrete foundation is not required - this could save you thousands of pounds on your project.
Please note that groundworks would be required for mains electric supply, mains water supply and disposal of waste to a nearby drain.
Simply contact us via the contact form here to get a quotation for your parent or ask for a site visit from our chap - Derek.
