Compact One Bed Garden Annexe With Shower Toilet And Kitchen - price circa £45k
John was devastated.
His wife of 50 years suddenly passed away.
As all of Johns children had grown up and left home, this meant he was on his own within a 3 bed semi-detached house with a large front garden and an even larger rear garden. John always enjoyed his gardening but with the passing away of his wife, his motivation took a sharp dip. He was heart broken.
All of John's family were distraught at what had happened - they had lost a mother, a grandmother, and a sister.
They were also very worried about John and they knew living on his own simply wasn't an option - no matter how many times you "pop round", it's not the same as living with loved ones.
Part of the solution came with a garden annexe installed in Johns daughters back garden. She didn't have a large garden but she knew that if John was there, he would still be independent, he could enjoy his cigarettes, and still be in close proximity to all the family, and she could keep an eye on him, making him dinners when he didn't want to make his own, or if he fancied eating with all the family. Thankfully, it has helped John. Whilst still getting over the sudden loss of his wife, the closeness and support of his family is helping him get through it.
When the decision was made to go for a garden annexe or "Dad Pad" as it quickly became known (John didn't like the name - "Granny Annexe"), Johns house was put up for sale. It quickly sold and some of the proceeds were spent on the garden annexe. John says it's the best thing he could have done. He has his own space but with his family literally 1 minute away, the loneliness of living in a big empty house had been eradicated.
John very kindly let us have a tour round his garden annexe as he thinks it would help others in the same situation as him.
Alex and I discuss the "Dad Pad" in this video...
Alex and Iain discuss the hidden kitchen within the granny annexe in more detail in this video...
Johns Granny Annexe is the QC7 design - this has a stronger roof designed to span 4550mm (15ft) and still comply with building regulations and the relevant "span tables" to ensure it is safe and legal whilst also still being 2.5m tall. This means the granny annexe will not "dominate" the garden the way a taller annexe would.
John also had a waterproof flooring installed which Alex and I discuss in this video...
This photograph is the view from the house bedroom window and as you can see, the granny annexe sits very nicely in the garden...
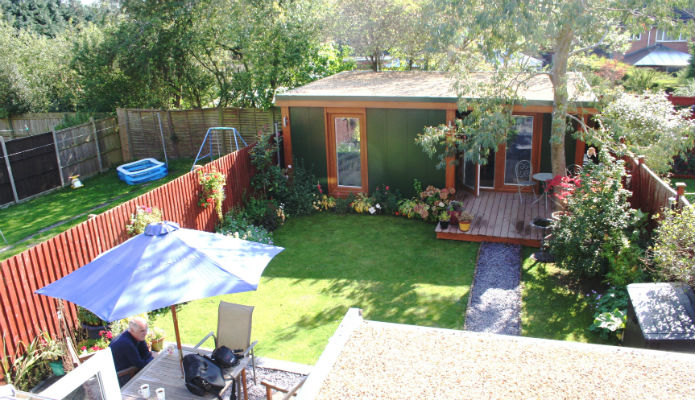
This is a closer view of the granny annexe.
John wanted more wall on his annexe frontage than our normal frontage which usually has lots of windows...
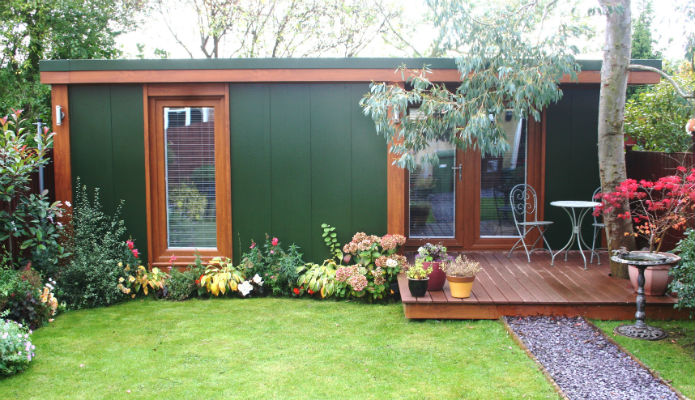
This photograph shows the decking added as an area to enjoy a drink, the sunshine and fresh air...
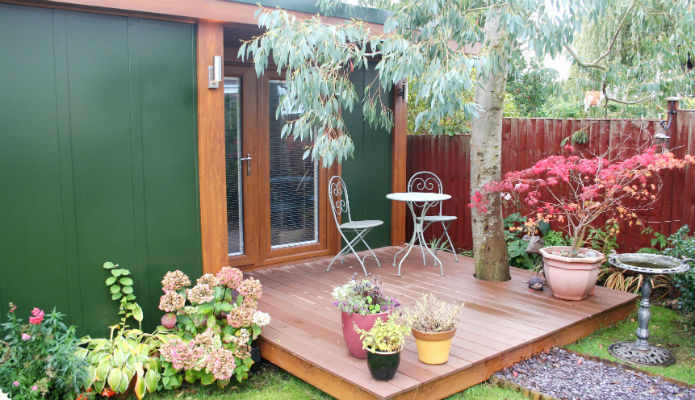
The zero maintenance decking was designed to go around the tree trunk...
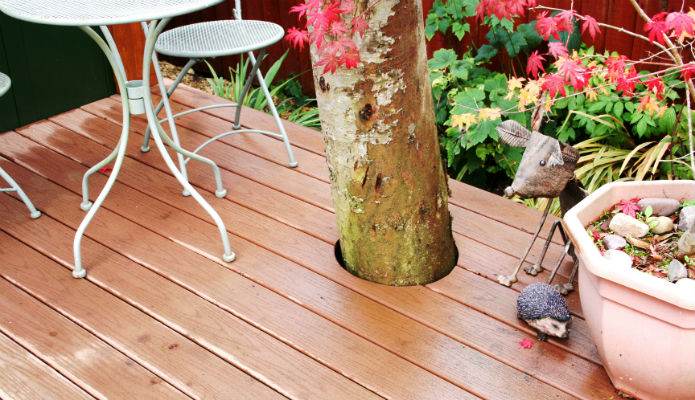
This is the view from the granny annexe towards the house.
You can see that the house hasn't got a huge garden, and yet the granny annexe sits fantastically well within the garden...
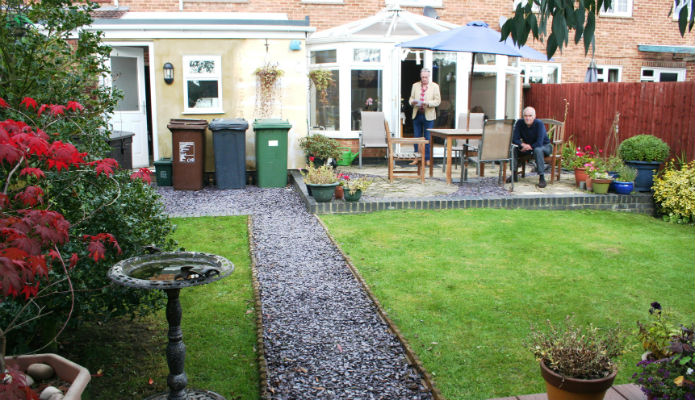
This photo shows the hidden kitchen unit with the doors closed...
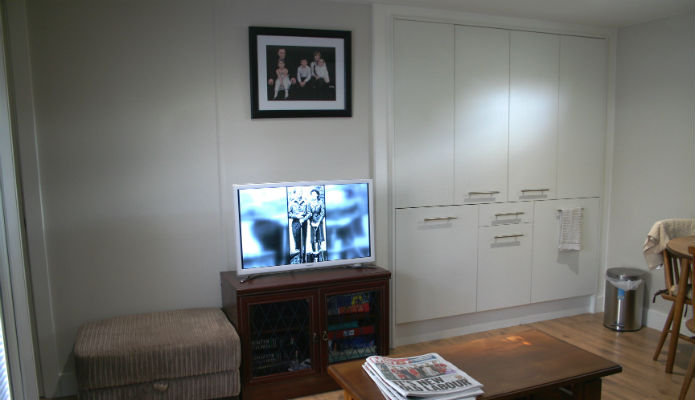
And with the kitchen doors open...
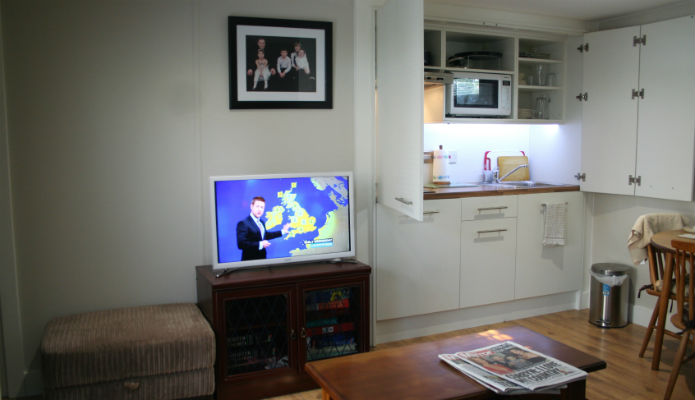
This is a close up of the granny annexe compact kitchen...
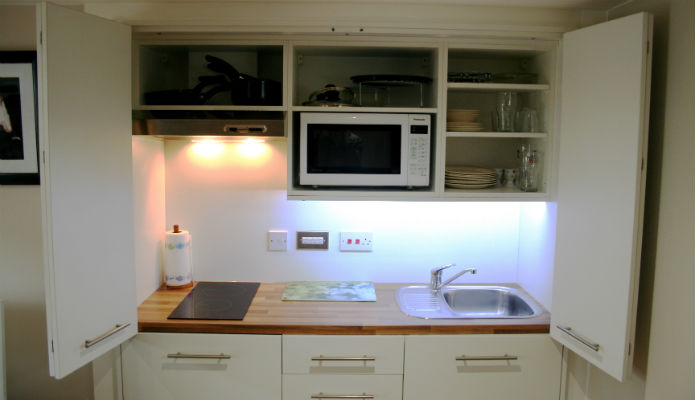
This shows the fridge within the hidden kitchen...
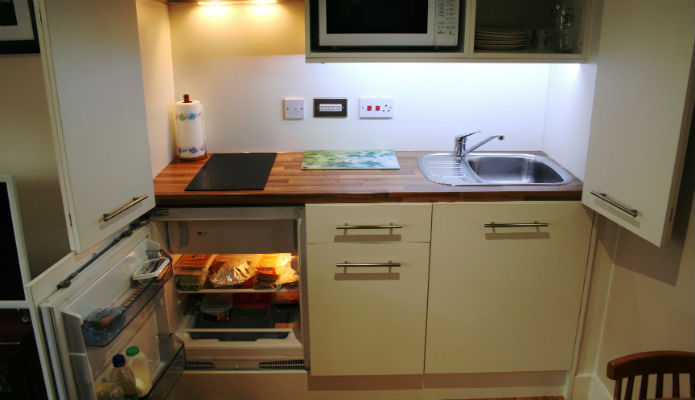
This photo shows the dining area of the granny annexe. You can see the air conditioning unit on the right-hand wall.
John said he has only used the air conditioning once this year as the granny annexe is so well insulated.
(We had one recent customer say that his QC studio was warmer than the cottage he actually lived in:-)
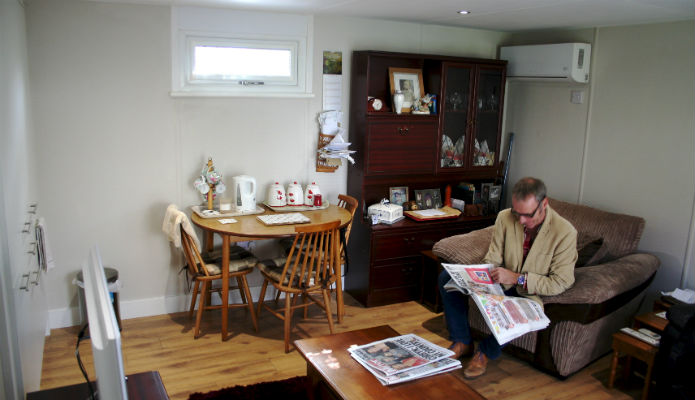
Note the use of fanlight windows which give extra daylight whilst maintaining privacy...
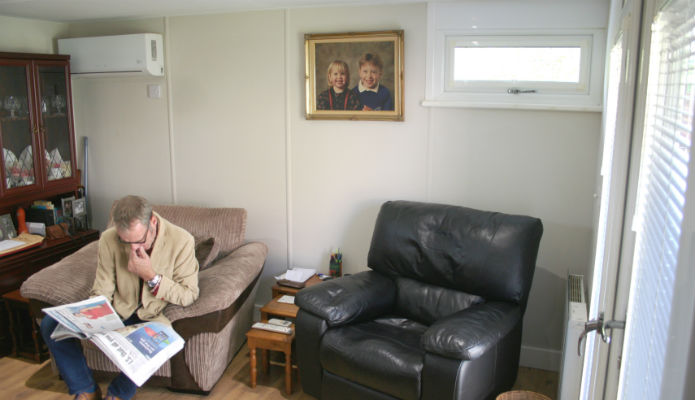
This is the view from Johns "TV seat", towards the granny annexe front door and towards his bedroom door...
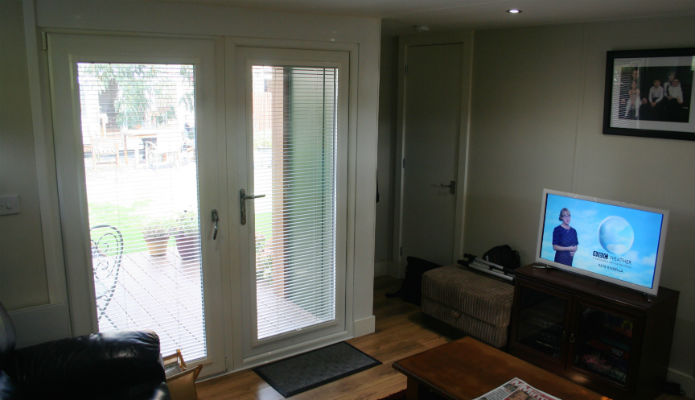
This is the granny annexe bedroom.
Again, note the use of the fanlight window to give extra daylight whilst maintaining privacy from the neighbours. The bedroom also has a full-length window which tilts in for ventilation. The window has a recessed Venetian blind fitted...
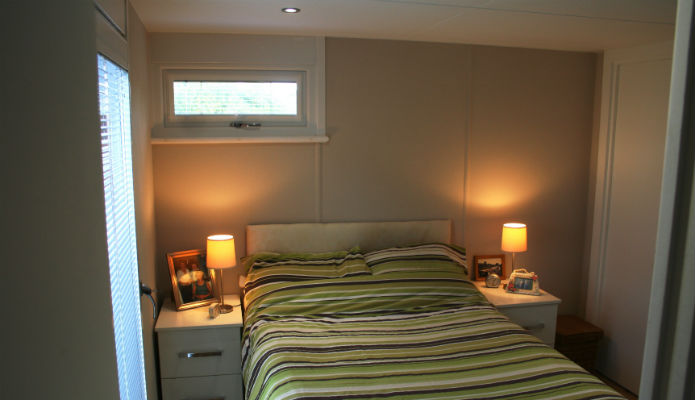
The bedroom has a large double wardrobe which we designed and had custom made...
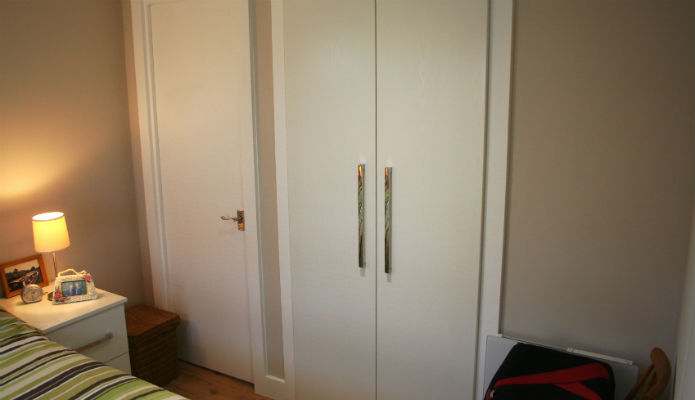
The cupboard has hanging space and 3 drawers...
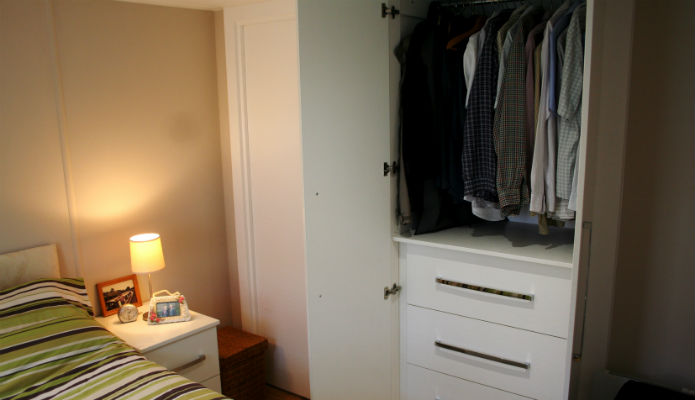
This is a photo of the granny annexe ensuite showing the toilet and the sink (shower is on right)....

This photo shows the shower cubicle...
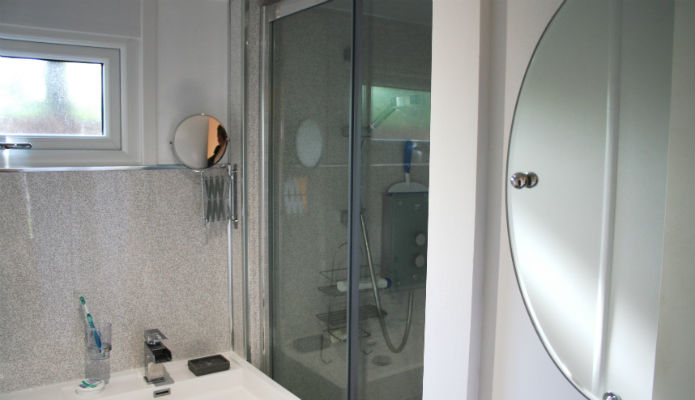
This granny annexe shower has a large cubicle...
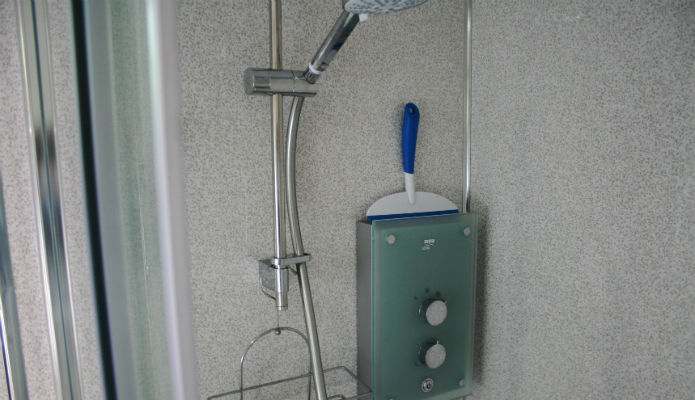
This is the view from the granny annexe ensuite into the bedroom...
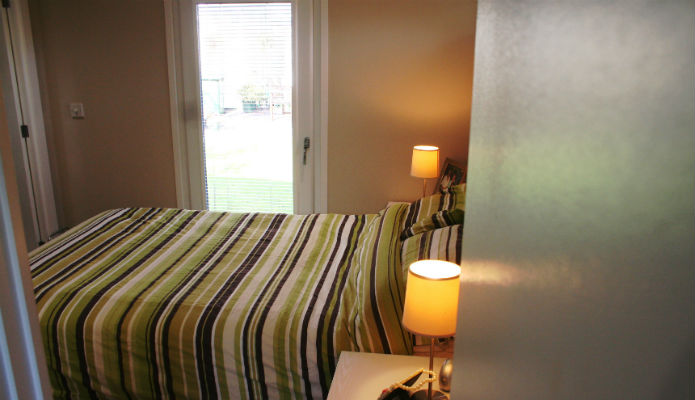
As with all our QC studios, this granny annexe has a truly zero maintenance exterior using steel so no painting or staining is required for at least 25 years whilst maintaining it's "just installed" look.
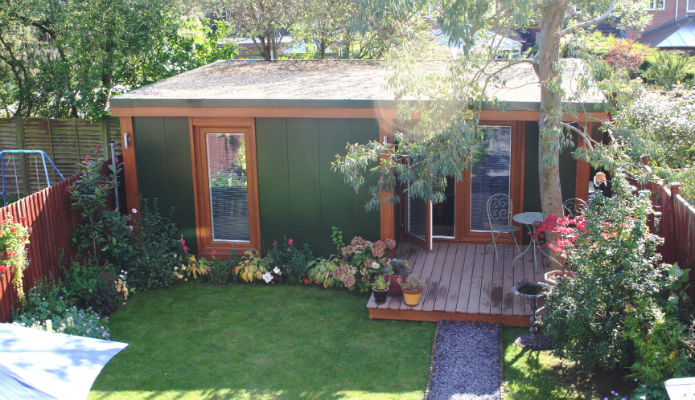

Iain gives a quick tour of the granny annexe in this short video...
The cost of this QC7 granny annexe completed would be circa £45k subject to survey.
Contact us for your quotation.
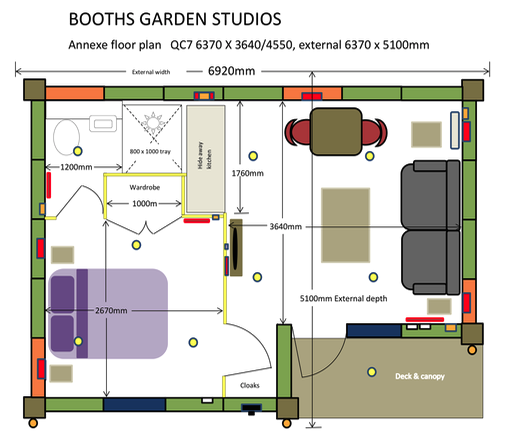
====
