QC7 garden studio annexe with 3' flyover roof and 6' decking
This garden studio annexe has a 3' depth flyover roof with 6' depth decking (going down to 3' depth on the left). This is our latest QC7 design which features a stronger interior roof design which can span up to 15' (4550mm) whilst being any size in the other direction.

This garden annexe features a large 6' "Picture Window" on the left. The main interior size is 27' x 12' (8190mm x 3640mm) with an extra 12' x 3' (3640mm x 910mm) section on the left with the picture window. This was added to enhance the look and also, give extra space for the shower, toilet, sink and the kitchen which was installed on the left side of the garden annexe.
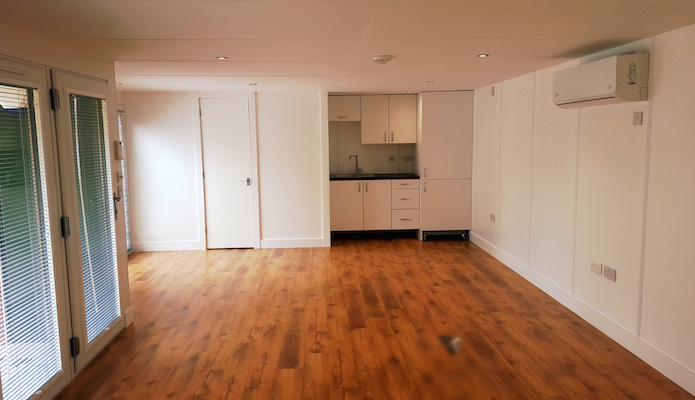
This garden annexe complies with the latest building regulations for insulation and fire regulations as well as the "span tables" for the strength of the roof design, all without going above the 2.5m permitted development maximum height. The QC7 is the specification required for a large Granny Annexe.
The strength of the roof is very important when you are looking at larger garden rooms and often entails having larger lintels which then make the building taller than 2.5m. Alex and Brian have managed to comply without increasing the QC7 height.
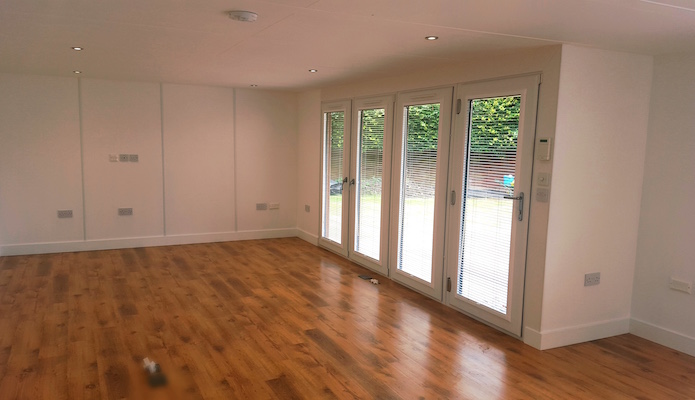
We installed a compact kitchen with lots of cupboard space...
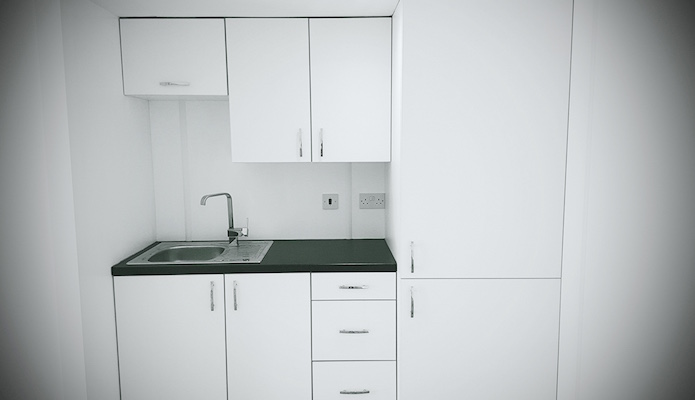
The compact toilet, sink and shower were installed within a 9' x 3' (2730mm x 910mm) area so don't take up too much space within the garden annexe.
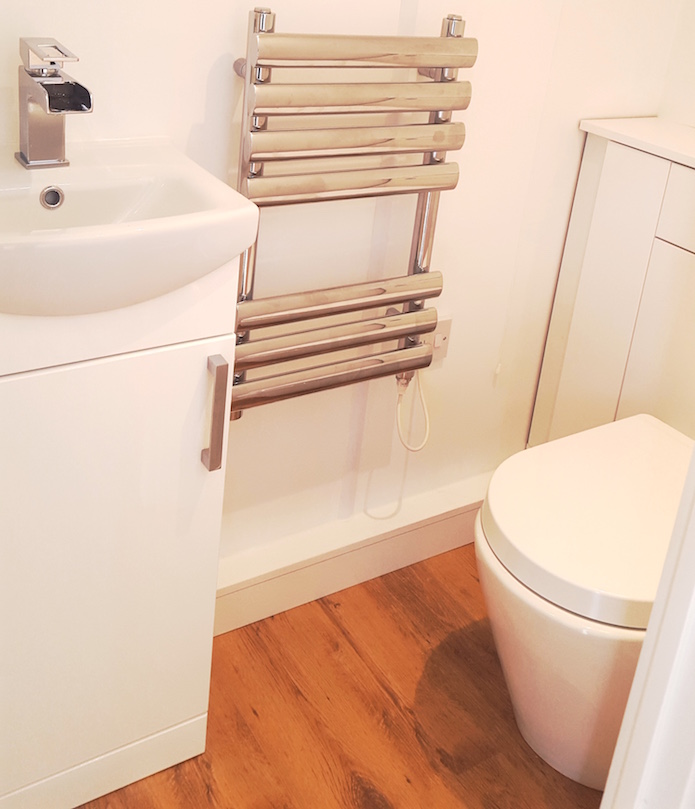
Shower cubicle...
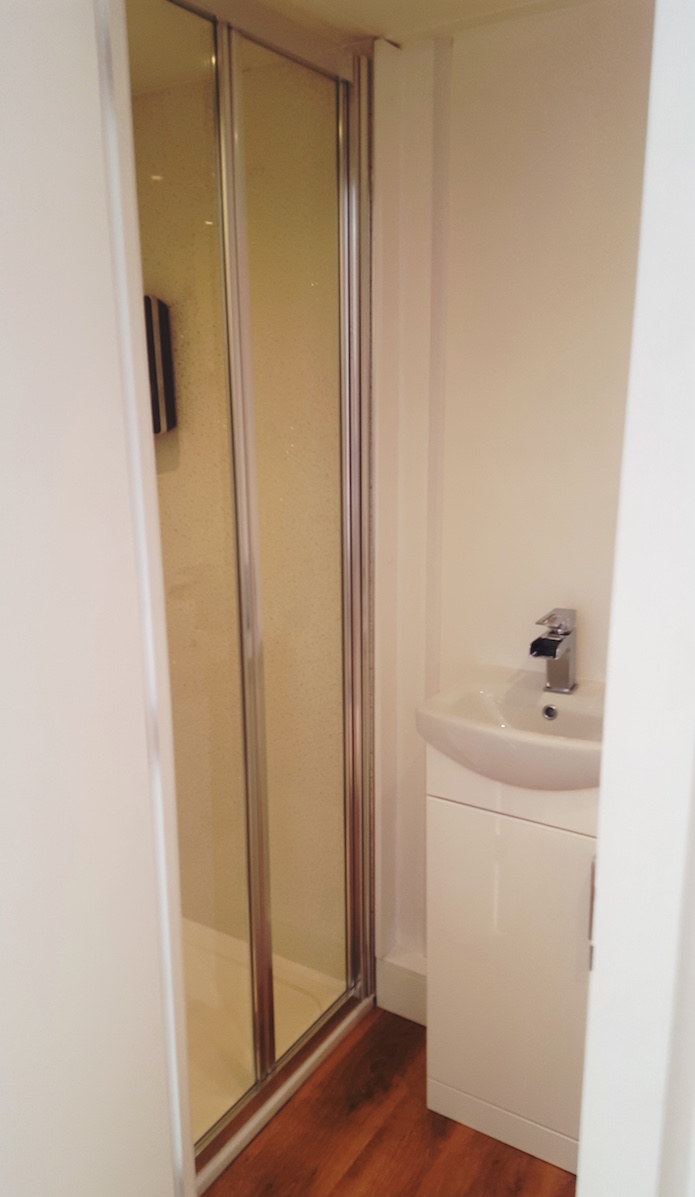
Would you want the QC7 rather than the QC6?
Yes - if you want a 15' (4550mm) depth.
(If budget is an issue for you we have the new QCB garden studio which has all the core elements of the biggest selling QC6 starting at £8000.)
Contact us by clicking here if you'd like the latest QC7 sitting in your garden.
